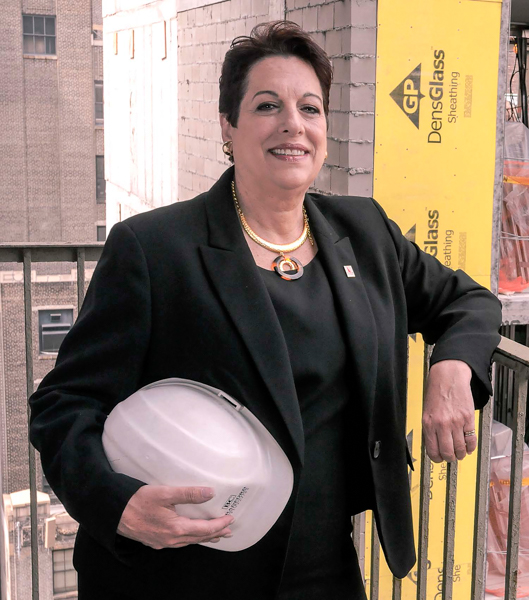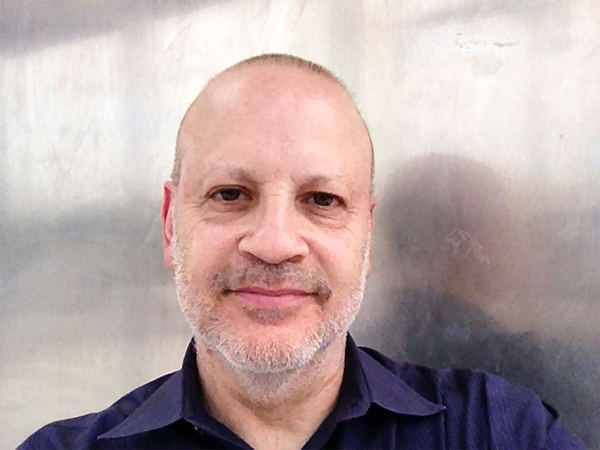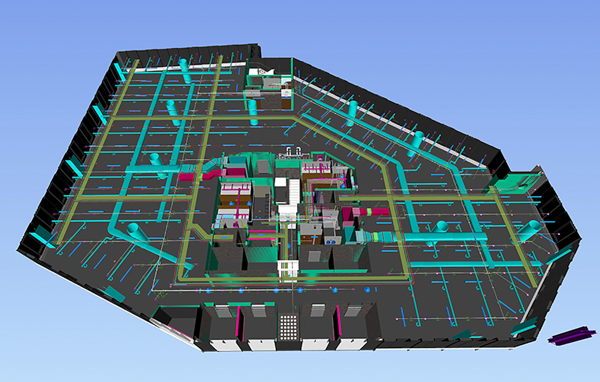Implementing technological advancements in energy, science and technology is a consistent goal of many of today’s educational and corporate organizations. STEM, an acronym for science, technology, engineering and mathematics, once known only to those educated and employed within the respective industries, has now become a household term. Other terms such as “Green” and its association is nothing new; and “Smart” was once only applicable to personal audio and visual devices.
Now the major impetus is toward the expansion of new thought and conditions. Vibrant changes are being adopted to modify and streamline, replacing old outdated modes of business and the usual waste that ensues. Individuals, establishments and our society as whole, realize that many modifications must be methodically incorporated into mainstream usage.
Creating sustainable and affordable systems positively impacts the ecological well-being of many communities in cost effective and time efficient approaches. While generating new and educational skill sets for future students and companies, these useful tools help to propel a consistent competitive industry world-wide.
One such technology is used by Bradford Construction. President and founder, Sandra Wilkin is practicing these methods by revolutionizing the construction business protocol toward one of greater exactitude. Wilkin also created sister company; Bradford Technologies, a management company that earned her a spot as one of the “50 Women that run New York.” Applauded by Forbes, Crain’s New York Business and Gotham Magazine, Ms. Wilkins capsized antiquated procedures, espousing laser scanning and Building Information Modeling (Scan-to BIM); allowing for conscientious architecture, construction and the life cycles of structures to be recorded.

“The construction industry is always about innovation. From pyramids to skyscrapers, from CAD to robotics, we keep coming up with new ways to challenge ourselves.”
“Scan-to-BIM is state-of-the-art construction technology that provides high school and college students with the opportunity to grow and learn the [science, technology, engineering, arts and technology] STEAM skills that will secure the future for all of us,” Sandra Wilkin
This technology is invaluable for the pre-building phase and buildings damaged due to natural disasters, thus obtaining the necessary data needed to assess the buildings structural specifications. Scan-to BIM, as a whole, is a concise tool of measurement and determines the exact dimensions of the height, width, depth and thickness of a particular structure.
As a building is being scanned, the scan enables precise, exacting measurement to be read, which then can be correlated to a library of actual BIM software. The scan collects the non-specified pinpoints, mainly longitude and latitude; replicating every surface space, dimension and surface point of the structure. No longer does the carpenter have to spend hours measuring a door frame, window or floor, hoping to get it right the first time.
The BIM, an acronym for Building Information Modeling is a complex system, a catalog if you may, that collects and contains, as would a puzzle, 3D pieces of a specific structures information code. This information ranges from measurements of existing prototypes, building materials and product, specifications of the space of these images and the relativity of all the singular aspects in its relation to the whole. It recognizes and distinguishes the specific points. It is a database.
Using the BIM software creates the syntax, conjoining the points being read from the scanner to the BIM, hence generating a jigsaw puzzle and 3D image of every aspect contained within a structure or object. Architects can now use this technology to assess the interior and exterior of entire buildings; foregoing the traditional time consuming blueprints. The dental and medical prosthetic technological arenas have also incorporated this intelligence.
As the stated vision of Bradford Technologies, they:
“…envision challenging high school and college students to learn Digital Design technology as a core approach to understanding and improving the built environment. Enable them to design, model and inventory the built environment. Demonstrate to them a direct correlation between Science, Technology, Engineering, Arts, and Mathematics (STEAM) education, and its application to the environment. Expand their avenues for internships and employment by providing direct experience in performing 3D building object modeling software (aka Building Information Modeling, or BIM) with digital geometric laser measurement devices (commonly referred to as Point Cloud scanners and Linear Dimension meters).”
Paul Selestky, AIA, and former Director of Digital Design, spearheaded analysis, research, development, and talent recruitment at SOM and Kieran Timberlake. From 2003 to 2013, he was Chair of the AIANY Chapter’s Technology Committee. Now, a Bradford Technologies partner, he works with Scan-to-BIM.

Seletsky is the founder of ArcSphere LLC, a consultancy, “focused on pairing best digital practices with advanced building design and operations.” He also notes that “BIM is like a 3D jigsaw puzzle, incomplete until all its 3D pieces (pipes, ducts, floors, stairs) are fully integrated.”
“Digital design is about transforming our built environment in ways previously unimaginable or foreseen, ” Paul Seletsky
Advancing the technological of architecture and construction, both Sandra Wilkin and Paul Seletsky have merged novel standards of operation by providing 3D Laser Scanning (Scan-to BIM) implementation. A safe, “smart”, state-of-the-art means for construction jobsites to function with greater speed and precision. Innovatively fusing 3D Laser Scanning and streamlining productivity has fine-tuned to minutes, what was once a massively time consuming endeavor.

